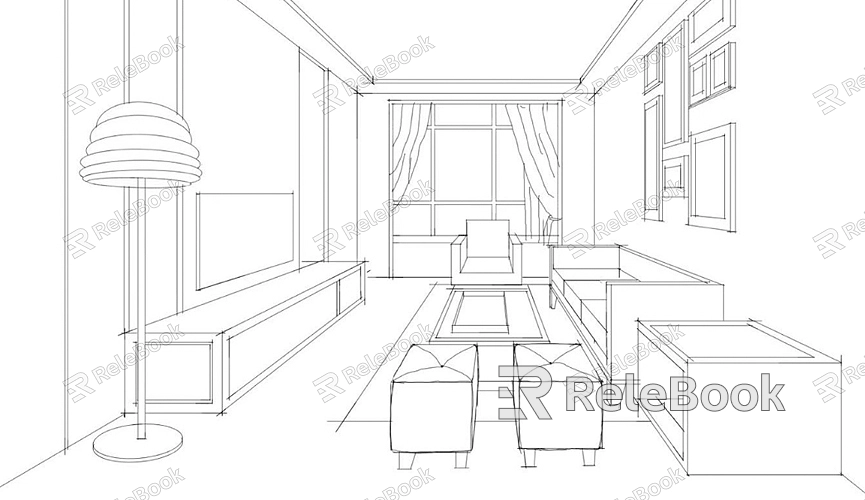How to Convert SketchUp Models into Construction Drawings?
Accurate construction drawings are crucial for ensuring project success in architectural design and construction. SketchUp, a popular 3D modeling tool, offers designers a flexible modeling experience. However, many users face the challenge of converting their 3D models into 2D construction drawings after completing their designs. This article will dive into this process, covering the necessary tools, steps, and common questions to help you easily achieve this conversion.

Understanding SketchUp and Construction Drawings
Before diving into the conversion process, it’s essential to grasp the basic concepts of SketchUp and construction drawings. SketchUp is an easy-to-use 3D modeling software widely utilized in architecture, interior design, and landscape design. It allows users to quickly create and modify 3D models.
Construction drawings, on the other hand, are an indispensable part of architectural design, typically containing detailed dimensions, materials, structures, and construction requirements. These drawings provide clear guidance for construction teams, ensuring accuracy and effectiveness during the building process. Therefore, transitioning from a 3D model to construction drawings requires precision and attention to detail.
Preparation Work
Before starting the conversion, some preparatory steps are necessary:
1. Check Model Integrity
Ensure that your SketchUp model is complete and accurate, including all necessary details and information. For example, verify that the building's structure, door, and window placements and dimensions meet design specifications.
2. Install Required Plugins
SketchUp supports various plugins that can help you generate construction drawings more efficiently. It is recommended to use the "Layout" plugin, a powerful tool included in SketchUp Pro specifically for creating 2D drawings.
3. Determine Drawing Format
Before creating construction drawings, determine the format and size of the drawings. This includes paper size, scale, and the required views (such as floor plans, elevations, etc.).

Using the Layout Plugin to Create Construction Drawings
The process of creating construction drawings using the Layout plugin is as follows:
1. Open Layout
After completing your model in SketchUp, launch the Layout application. You will see a new workspace.
2. Import the Model
In Layout, select the "File" menu and then click "Insert Model." Locate and choose the model you created in SketchUp and click OK. This will import the model into Layout.
3. Set Up Views
Once the model is imported, you can choose different views for presentation. By adjusting the angles and orientations, you can create the necessary floor plans, elevations, and sections.
4. Add Dimensions
To ensure the accuracy of the construction drawings, you need to add dimensions. In Layout, use the dimension tool to manually add the dimensions of various parts, ensuring the construction team can clearly understand the details.
5. Add Annotations and Notes
In addition to dimensions, you can add annotations and notes to the construction drawings for better communication of design intent. Use the text tool to include necessary information, such as material specifications and construction methods.
Exporting and Printing Construction Drawings
After completing the construction drawings, you need to export or print them for distribution and use:
1. Export as PDF
In Layout, select the "File" menu, click "Export," and choose "Export as PDF." This will generate a high-quality PDF file, making it easy to send to the construction team or for archiving.
2. Print Construction Drawings
If you require physical copies of the construction drawings, you can print them directly from Layout. Ensure that you select the appropriate paper size and scale in the print settings to achieve the desired output.
By following these steps, you can successfully convert SketchUp models into high-quality construction drawings. Throughout this process, you will not only enhance your design capabilities but also provide the construction team with accurate information, ensuring the project's smooth progression. Understanding and mastering the use of SketchUp and its plugins can make your design work more efficient and professional. For more resources and inspiration, visit the Relebook website to download stunning 3D models and textures to elevate your design journey.
FAQ
How can I ensure the accuracy of the construction drawings?
Make sure your model is complete and precise, and carefully add dimensions and annotations. Use Layout's measuring tools to verify the dimensions of each component.
Can construction drawings be exported in other formats?
Yes, Layout supports exporting in various formats, including PDF, JPEG, etc., to meet different needs.
What if I don’t have the layout plugin? How can I convert the model?
You can use SketchUp’s basic functions to create different views and manually add dimensions, but using Layout will be more efficient and professional.
Can I modify the construction drawings?
Yes, you can modify views, dimensions, and annotations in Layout at any time to keep the construction drawings updated.
Is it necessary to learn how to use SketchUp and Layout?
Learning the basic operations of these tools is very important for architects and construction teams. Mastering these skills can increase work efficiency and reduce communication costs.

